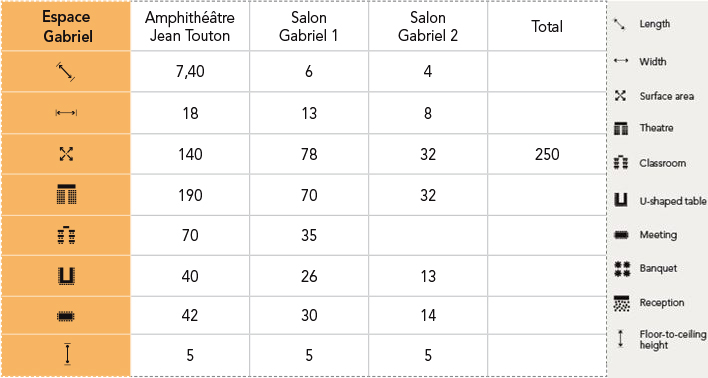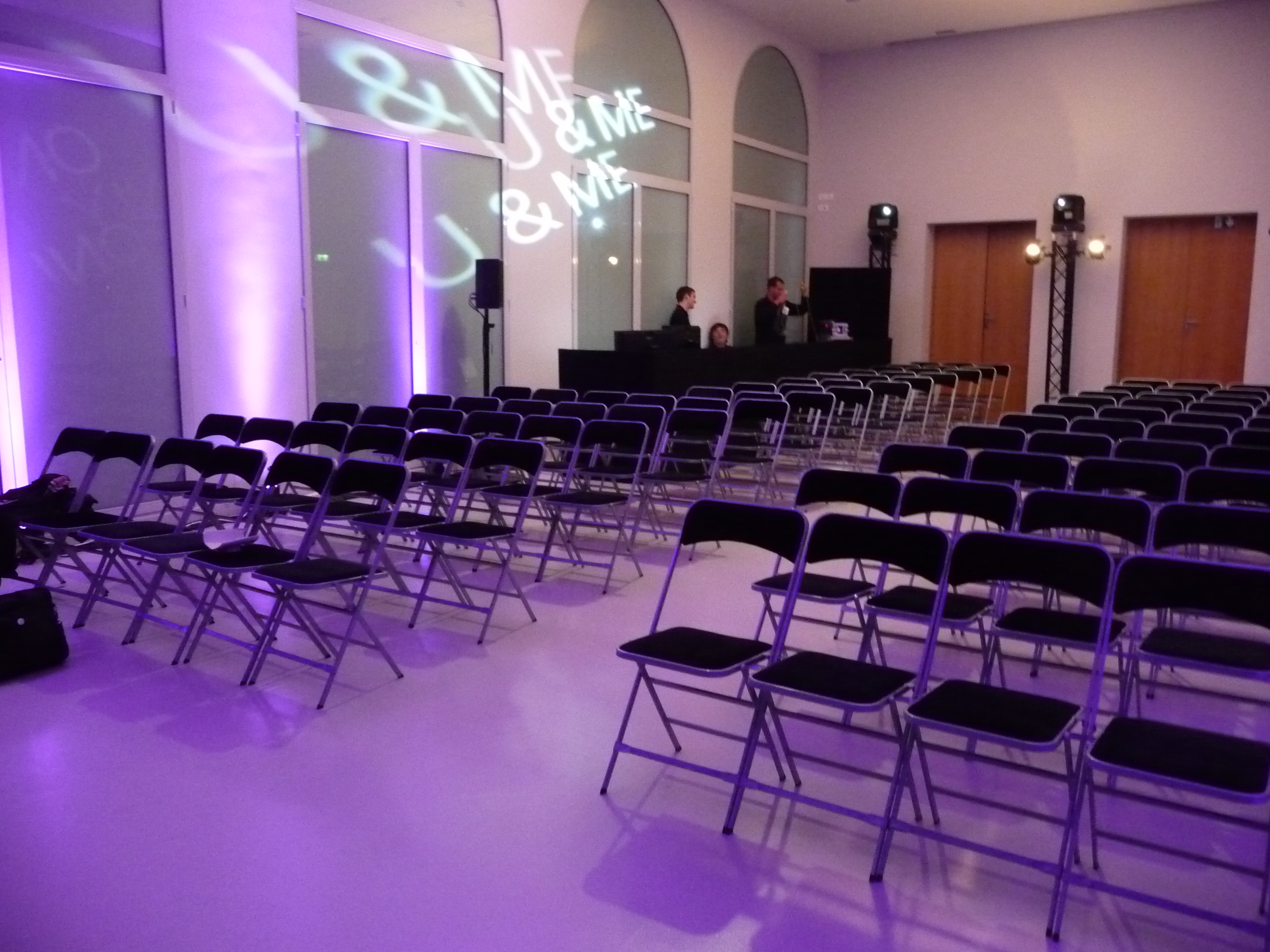A lecture hall equipped with stepped seating and two meeting rooms, with a total surface area of 250 m2. Gabriel Area has a control room.
-
Amphithéâtre Jean Touton (140 m2), basic equipment and services :
– Retractable, wall-mounted projection screen 5 x 4
– 7,000-lumen UHD video projector
– Public address system with 4 wireless mics
– Speaker’s desk with stage monitor (42“)
– PPT/PDF remote control
– HDMI connections
– Stage lighting
– International standard translation booth
– (equipment ordered separately)
– Digital mixing console in the control room
– Furniture for speakers’ platform
-
Salon Gabriel 1 (78 m2), basic equipment and services :
– Retractable, wall-mounted projection screen 3 x 2,4
– 7,000-lumen full HD video projector
– Public address system with 2 wireless mics
-
Salon Gabriel 2 (30 m2), basic equipment and services :
– Screen LCD 65″
————————————-

Please use the following links to access the downloadable floor plans:








